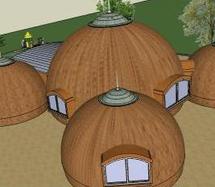Один мой мудрый друг рассказал мне про своё детство. Он помнит маленький дом, в котором жила большая семья в несколько поколений. В доме все в основном собиралась поужинать и переночевать, чтобы утром снова быть на хозяйстве, в лесу, в поле. И так круглый год. Жили очень дружно и все были заняты итересными делами." Дом не должен быть большим", - говорил мне он. "Жить нужно вокруг дома". И сегодня он живёт в неболшом доме круглый год в лесу, ежедневно изучает окружающие окрестности верхом на своей лошади. В доме он действительно в основном ночует. Готовить и даже кипятить самовар на щепочках он предпочитает на улице, на открытом огне. Возможно, эти дома на фотографиях ниже соданы для такой жизни. Хотя они сделаны так, что из них не так-то хочется куда-нибудь выходить.






















































































