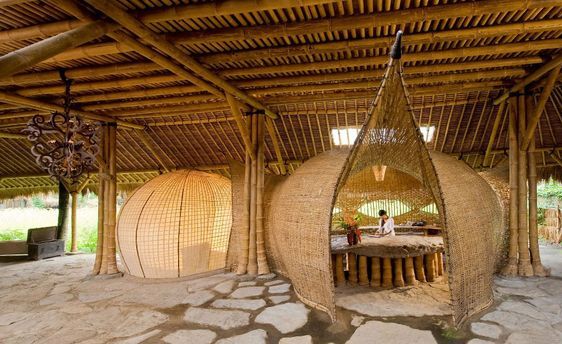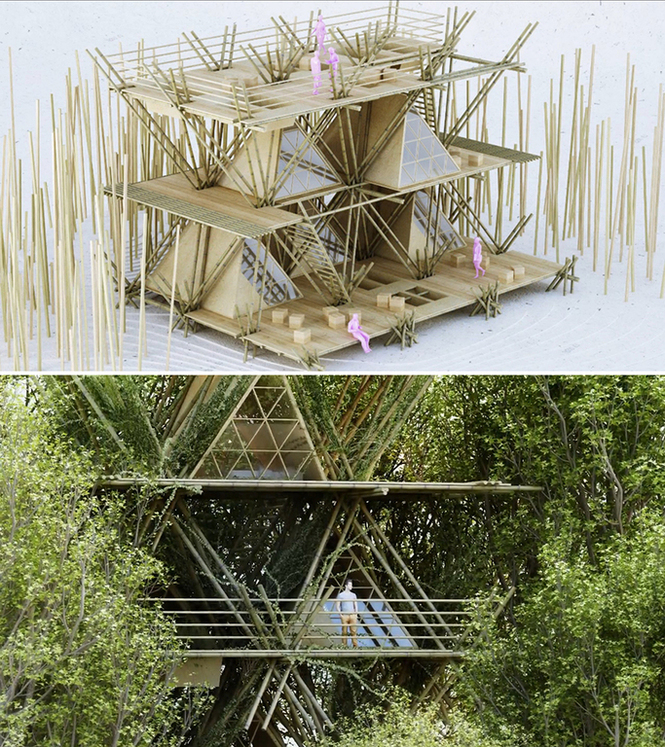ДЕРЕВО
























































КОМПОЗИТНЫЕ МАТЕРИАЛЫ / МЕТАЛЛИЧЕСКИЕ КОСНТРУКЦИИ









ПЛАСТИК










БАМБУК






























































БУМАГА
2.1 Мб, 07 ноября в 11:02
1009.7 кб, 07 ноября в 11:40
394.8 кб, 07 ноября в 13:43
540.5 кб, 07 ноября в 13:50
356.4 кб, 07 ноября в 13:49
737.8 кб, 07 ноября в 13:43
32.1 кб, 07 ноября в 13:43
555.5 кб, 07 ноября в 11:04
548.1 кб, 07 ноября в 13:15
551.4 кб, 07 ноября в 13:42
320.6 кб, 07 ноября в 12:06
531.3 кб, 07 ноября в 11:50
381.2 кб, 13 ноября в 12:25
541.9 кб, 13 ноября в 12:25
369.5 кб, 13 ноября в 12:26
927 кб, 12 июля в 10:16
3 Мб, 11 июля в 22:29
4.2 Мб, 11 июля в 21:42
1.6 Мб, 11 июля в 21:45
4.6 Мб, 11 июля в 21:45
2.1 Мб, 11 июля в 21:47
110 кб, 08 июля в 17:11
175.5 кб, 15 июля в 19:20
197 кб, 15 июля в 19:20
193.9 кб, 15 июля в 19:14
179.1 кб, 15 июля в 19:14
338.9 кб, 15 июля в 19:13
1.1 Мб, 15 июля в 19:10
2.2 Мб, 21 июня в 23:02
1.4 Мб, 21 июня в 22:59
1.7 Мб, 21 июня в 22:58
271.7 кб, 13 января в 22:24
Купольные дома
Время природы
Купольные дома. Время Природы
Купольные дома
о